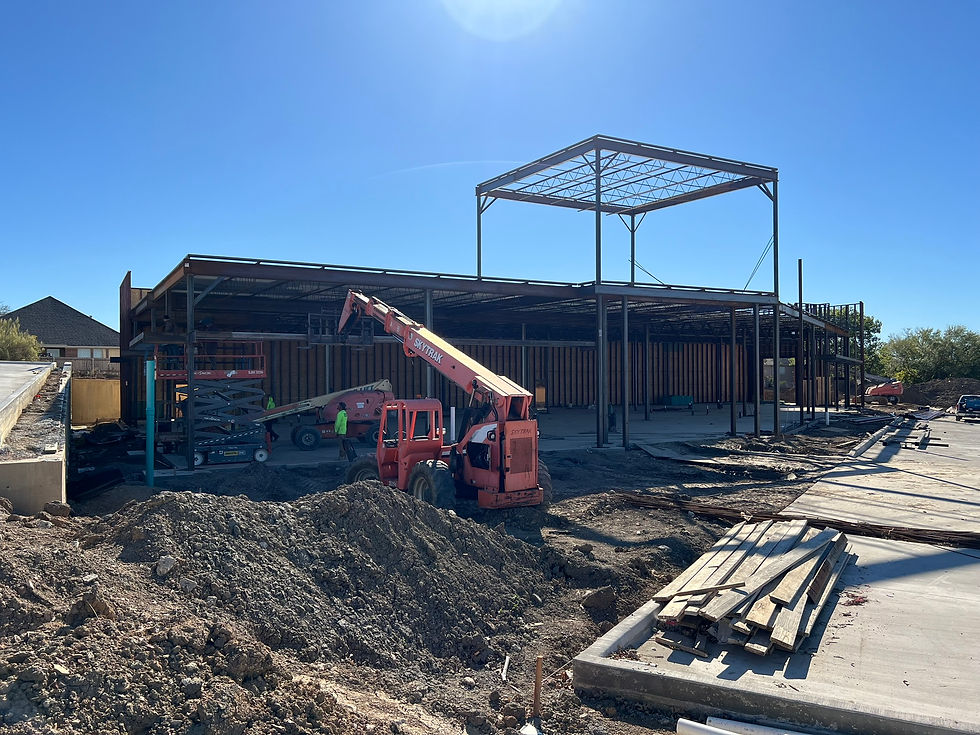Retail & Office Projects




Retail, Restaurant, & Office Development
Frisco, TX
A large retail, restaurant, and office development at the Lexington Frisco neighborhood on Coit Road in Frisco, TX.
9964 Coit Rd, Frisco, TX 75035




Retail & Restaurant Development
Point West
Coppell, TX
This project consists of a 17 acre master plan. Phase 1, 2, and 3 include five retail - restaurant shell buildings for inline tenants. There is a also a park space and pad sites for proposed future hotels and commercial.
1575 S Belt Line Rd, Coppell, TX 75019




Business Park
Plano, TX
This project includes five office and warehouse buildings totaling 67,000 sq. ft. located in a research and technology zoning district.
4049 E Plano Pkwy, Plano, TX 75074



Grocery Store
Fort Worth, TX
This project is on a step site and required retaining walls.



Trinity Crossing Commercial
Fort Worth, TX
Banquet Hall, Office, Retail, and Fuel Station with Convenience Store.




Grocery Store and Retail
McKinney, TX
26,000 square foot steel framed building with 10,000 square foot grocery store interior finish out.



Galloway Medical Office
Mesquite, TX
This project consists of a medical outpatient facility with five doctor's office suites.
4800 N Galloway Ave, Mesquite, TX 75150